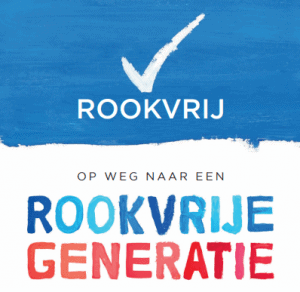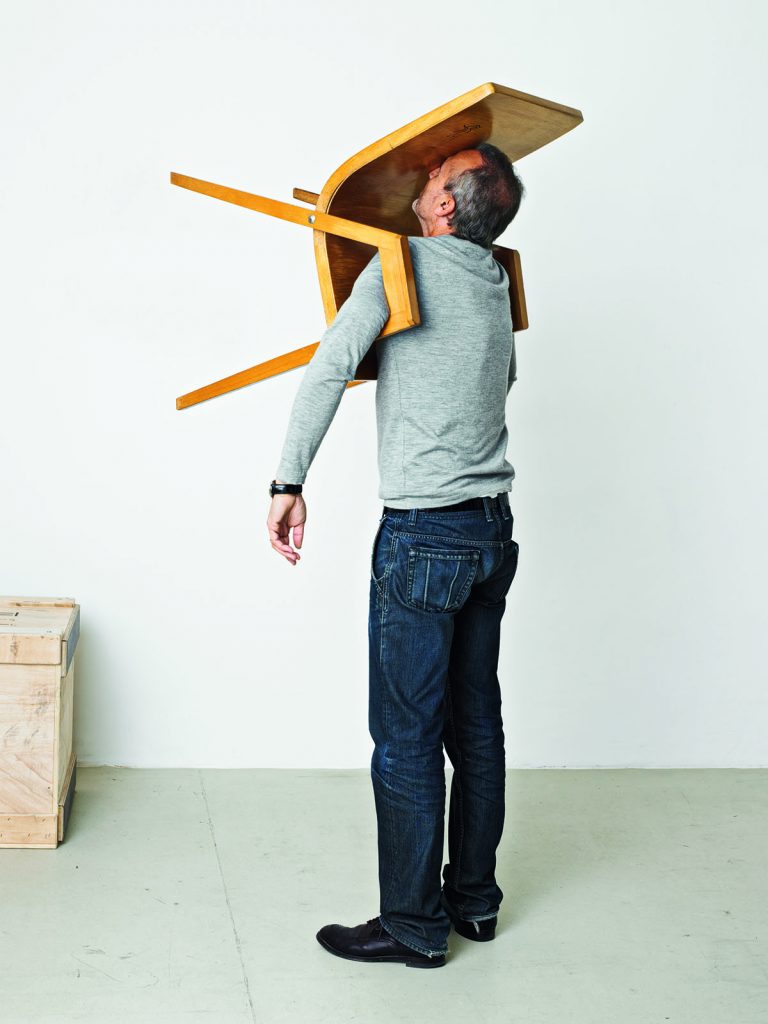Following almost two years of construction, the Curie building at Pivot Park is nearly ready to welcome its first tenants. This compact 9-storey building, offering plenty of light and easy adaptation to tenants’ needs, is designed based on collaboration, with a central meeting hub and office spaces, customised laboratories, and communal facilities. Grizzly has been renamed after Nobel laureate Marie Curie. Over 200 companies collectively contributed to the successful completion of the Curie building.

Flexibility in design, build and use
Dura Vermeer led the construction phase of the Curie building, including the bare shell and the fit-out. Both packages were further developed into technical designs, integrally with the Pivot Park design team and in consultation with Dura Vermeer’s stakeholders and partners. Reflecting on innovation and handling challenges that arose, Teun Kats, Director at Dura Vermeer Bouw Zuid shares some significant moments in the design and build of Curie.
“The structural engineer created a building design in which the stability of the building comes from the facade elements. This choice also leads to precast concrete stability crosses in the facade elements that pass in front of the facade glazing. During the construction team stage, in consultation with the chief structural engineer, we were able to bring the stability of the building to the core of the building, eliminating a large part of the stability crosses. The advantage of this is also that more daylight comes in.”
“The structure of the facade and the central space with its hanging staircases and inviting atrium were a technical challenge for us that succeeded very well architecturally,” says Goudstikker De Vries, the structural design company. “This project was special for us because it unites future-proofing and a financially economic building in an attractive design”.
Another trusted partner is the architectural firm Proof of the Sum, which is responsible for the general areas’ exterior and interior. Maurice van den Berg and Roy Pype tell us, “Initially, we were involved in the master plan for Pivot Park. We then had the opportunity to create Project Panther for Pivot Park, the first new single-tenant building. With Curie, we created our first multi-tenant new build and working with Pivot Park on space for all life stages of companies on campus makes the task unique for us. Curie is a building with high flexibility. The variety in tenants, each with different tenant requirements, is easily accommodated. It’s very nice to see that Curie is already proving itself. The building is almost fully leased, and along with its completion, it will come to life very quickly.”

According to Dura Vermeer, a further example of flexibility during the project was the team’s ability to adapt: “In the original design, the installation space was conceived on the main roof. At the time we decided to house part of the technology in an indoor plant room and the remaining installations (the air handling units) outdoors on the main roof, it’s a common solution. During the construction team stage, we came up with the idea to cover the entire roof area, making a favourable contribution to lowering the total maintenance costs because all installations are now indoors, so maintenance can be carried out more effectively and at all times.”
Sustainability from drawing board to delivery
VKZ carried out project and process management. “This was the development and construction of a future-proof, high-quality, sustainable and flexible multi-tenant laboratory and office building for a wide variety of tenants with a wide range of requirements and wishes regarding fit-out packages,” says Wiebe Daalderop. “We created a transparent financial calculation model and a template for the fit-out package. By working closely with contractors and consultants in the construction team, we planned the fit-out package for each individual tenant following a similar structured development and design process, including cost estimates and rent calculations.”
In line with sustainability best practice, the decision was to aim for a BREEAM certification with the label ‘Good’. Erik Meerwaldt, COO of Pivot Park: “BREAAM looks at sustainable aspects from construction to occupation. Think about the use of materials, light and air. But also, for example, waste separation throughout construction, even down to the biodiversity around the building.” VKZ supervised the BREEAM process with Qbus Duurzaam, supplying the expertise. Qbus Director Tijmen Jansen explains his role; “To ensure that the building meets the sustainability requirements per BREEAM, we looked at several sustainability themes for the Curie building. These include Management, Health, Energy, Transport, Water, Materials, Waste, Ecology and Pollution. This means, for example, that the building process and the construction site were designed and operated sustainably by Dura Vermeer. A significant portion of the materials used in the main building components were responsibly sourced.” For example, Vinitex used FSC-certified wood, guaranteeing that the wood comes from responsibly managed forests. Proof of the Sum opted for aluminium facade elements such as window frames and slats made almost entirely of recycled aluminium. According to Jansen, the extensive installation technology required for the laboratories was a unique situation in which knowledge and input from various parties were necessary to achieve BREEAM certification jointly.
Expertise in every corner

Van den Pol Elektrotechniek B.V. was responsible for the entire electrical installation and Roelf van Wolfswinkel, project lead, underlined the technology-focus of this project “Which makes it interesting and challenging for us.” The energy distribution was made on the roof (close to the most significant consumers); the building is fitted with 168 solar panels and fully equipped with 2,300 LED luminaires and 460 emergency lighting fixtures.
Klimaatservice Holland B.V. installed a heating and cooling system with air-water heat pumps, a ventilation system for offices and lab rooms, and climate control for the building. Per hour 180,000 m3 of fresh air is pumped through the building using innovative air treatment with heat recovery through a twin-coil system.
Consulting and engineering firm LBP|SIGHT advised on the building physics, fire safety and acoustics. “For example, we looked at the acoustics in the atrium, the soundproofing of the facade and the soundproofing between rooms. It’s great to contribute to a prominent campus like Pivot Park. We are happy to do the same for the Panther building on the same campus.”
As a supplier of fume hoods, ventilated enclosures, utility columns and state-of-the-art lab furniture on six different floors, project partner Vinitex / Jansen Cleanrooms & Labs experienced the multi-tenant aspect of the project firsthand. “It was an intensive and fun process to discuss all the labs in detail with the different users, and this made it a challenging project where we could fully draw on our expertise in cleanroom, lab furniture and fume hoods,” says project leader Lennert Vanbuel. The company delivered high-quality laboratories, mainly through the use of flexible utility columns above the lab tables and the application of energy-efficient fume hoods, making it feasible to adapt quickly in the future to new research equipment or tenants. “We want to create pleasant, inspiring and safe working environments for our clients. We provided all tenants with their own furnishings within the concept. Each party really set up its own lab, while still remaining completely within the building concept. The flexible concept thus succeeded well.”
Navigating challenges together
Peter Dockx from Exilab reminds us that all project members experienced challenges during the pandemic. “It’s easy to take it for granted now, but the team created the design at the height of the Coronavirus. Digital and online collaboration was a new challenge, but I think all team members handled it well. Wiebe Daalderop from VKZ underlines this sentiment: “Despite financial pressures on the development stemming from the Coronavirus pandemic and the war in Ukraine, all involved managed to complete the building for the users and Pivot Park successfully,” he proudly states.

Klimaatservice Holland describes another joint approach to tackling challenges: “In the construction team process, we sometimes came across issues that needed further exploration. We classified these according to the impact on the work and talked about boulders, pebbles and sand. The smaller the pebbles, the smaller the problem or impact on the project or process. Teun Kats of Dura Vermeer also referred to this shared classification method. “Opportunities and risks were quantified, prioritised, and embraced, as Erik Meerwaldt’s concepts of “boulders,” “pebbles,” and “sand” became a guiding principle. To this day, that has stuck with us,” they reflect.
Affectionately known as Grizzly, the two-year building project saw more than 50 subcontractors, 200 companies and almost 500 people collaborating. The Curie is ready to accommodate about 350 people from six companies working at the intersection of science and entrepreneurship.







